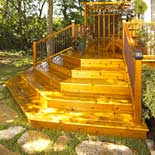|
|
| Deck Redo |

After |
You may think that
redoing your deck is a big project. We’ve broken it down into
five individual projects that we’ll show you in the June and
August 2006 issues of Workbench.
Posts & Railings - We kick things
off with a new railing system. It’s built super-sturdy for safety,
and features unique metal balusters that are available in colors to
complement your home. We even help you add built-in lighting. |
 |

|
New
Decking - To replace the worn-out decking that gets torn off,
we’ll show you how to install cedar decking. It looks great,
and it offers other benefits. The decking gets installed with “hidden”
fasteners that eliminate the visible screws for even better looks.
Privacy Screens - At one end of the
deck, we add a bit of privacy with easy-to-build lattice “screens.”
|
 |
Pergola
- To top it off, we’ll show you how to build a pergola that
really gives the feeling of an “outdoor room” at one end
of the deck.
Steps - In the
next issue of Workbench, we’ll teach you everything you need
to know about planning and building a set of dramatic wraparound steps.
They tie the deck and yard together to make both more functional and
beautiful. |
 |
Wraparound
Steps and Skirt
|
The deck redo
continues in the August 2006 issue of Workbench with two more great
projects that show you how to turn your old, tired deck into the stylish
retreat you've always dreamed of.
The first project is this dramatic wraparound stairway (Photo,
below). Unlike most deck stairs that simply offer access to
the yard, this stairway unites the deck and yard to blend these two
areas into a seamless outdoor living space. With wide steps, a sturdy
rail, and lighting, the stairs are as functional as they are handsome.
|
| And if you think
that building stairs sounds intimidating, don't sweat it. Our step-by-step
techniques will show you how to size and lay out the stairs to match
the height of your deck. Then we'll guide you through building everything
from the supporting stringers to the final accents.
To wrap up our deck revitalization, we'll head under the deck to
build a handsome skirting system (Photo,
left). It hides the unsightly underside of the deck with
framed lattice panels that echo the look of the privacy screens
up top. |
|
|





